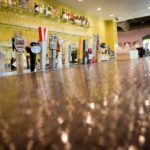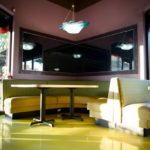Sullivan|Day Construction is pleased to announce the recently completed Peoples Organic project in Wayzata was awarded the Minnesota Shopping Center Association (MSCA) Shopping Center Tribute Award for Retail Real Estate (STARR) Award for Design and Aesthetics Renovation/Remodel – Interior under 5,000 square feet. We wish to thank the MSCA, the award judges, and the retail real estate community for this recognition and would like to congratulate all of the other winners and nominees. All of the nominees deserve recognition for their hard work and the great outcome of their projects.
The current building was constructed in 1972 after nearly 50 years of previous structures and uses. The westerly 40% of the building floor slab was
constructed on grade beams supported by pilings while the easterly 60% of the building floor slab was constructed on-grade. As a result of the soils conditions in the area and utility construction in the roadways surrounding the property, the floor slab in the southeastern portion of the building had settled creating problematic floor conditions for new and existing tenants. In late 2013, People’s Organic inked a deal for the corner suite, part of which required permanent resolution of the floor slab issue. The solution involved removal of the existing floor slabs in the area of work, installation of helical piers to support a new concrete slab, and a new structural floor slab followed by build-out of the new People’s Organic.
Construction of the landlord’s work (primarily the floor structure) was challenging. The previous building owners solutions to the floor settling had been to pour a new slab over the settled slab. This was done twice over the life of the building leading to approximately 3’-0” of concrete and sand through which helical piers for the concrete slab and plumbing for Peoples Organic had to be installed. The top slab was removed and portions of the lower slab removed to allow for these components to be installed. Once prepped for the helical pier installation, twenty two piers averaging 62 deep with the deepest pier being nearly 83 feet. The work was loud and dirty and was being completed within an existing building with tenants on all sides. Interior and exterior safety was a priority as well as minimizing disruption to the tenants and their patrons.
The intent of the building renovation and the leasing of the space to Peoples was to reinvigorate a key retail center in an important are of the Twin Cities market. Additionally, being adjacent to the large Presbyterian Homes development, the investment was necessary to keep the building as a viable option for tenant s looking to enter the strong retail market in Wayzata.






